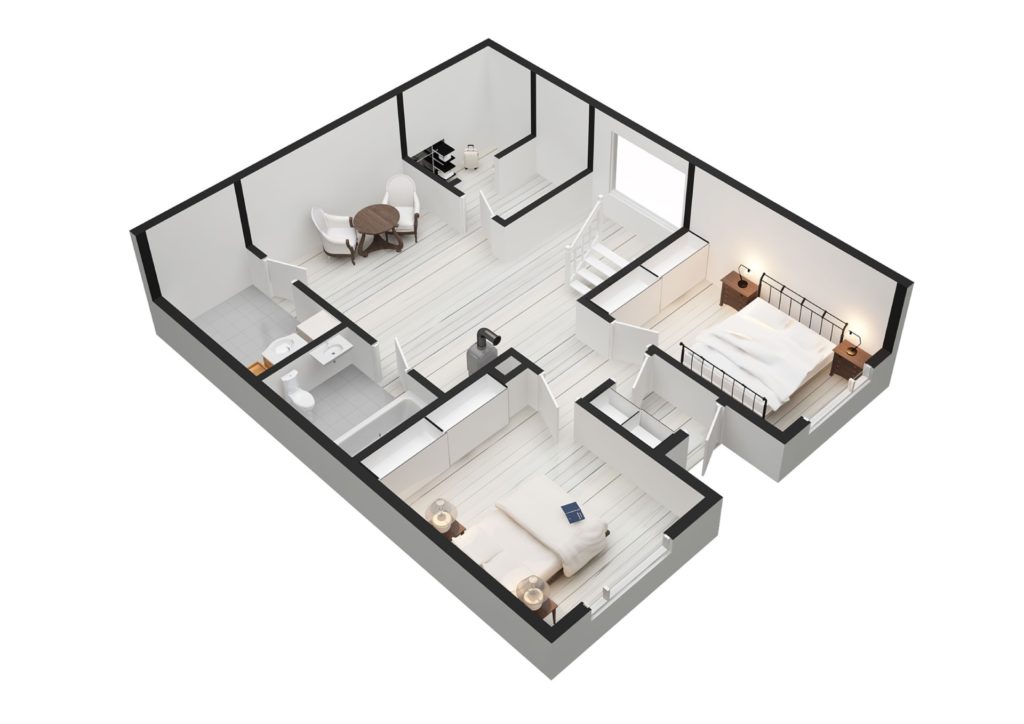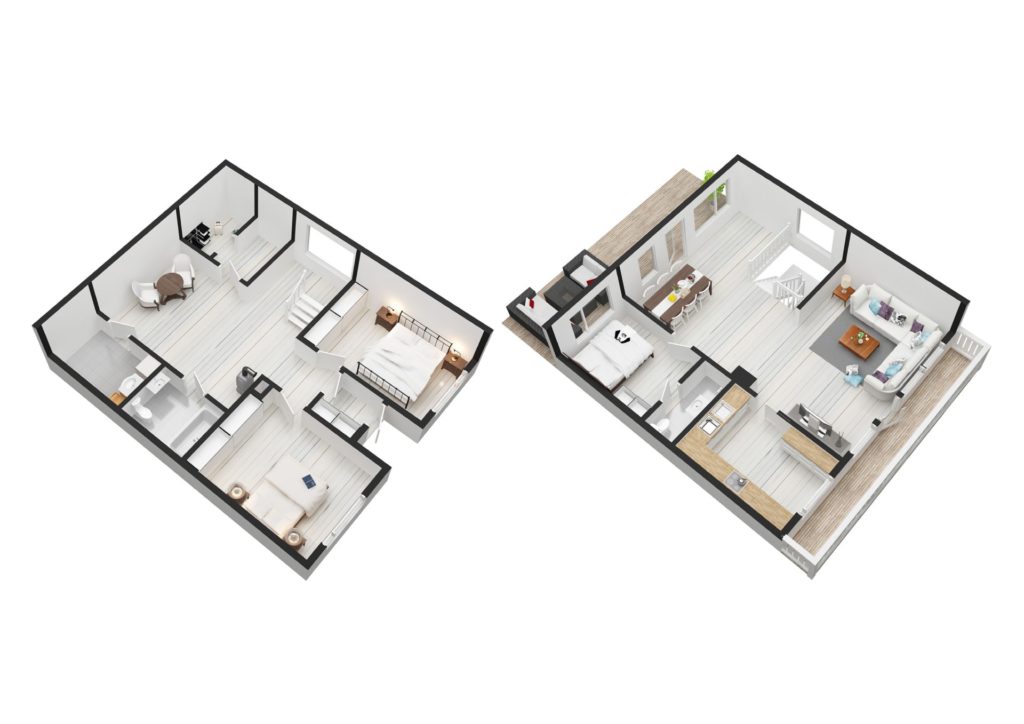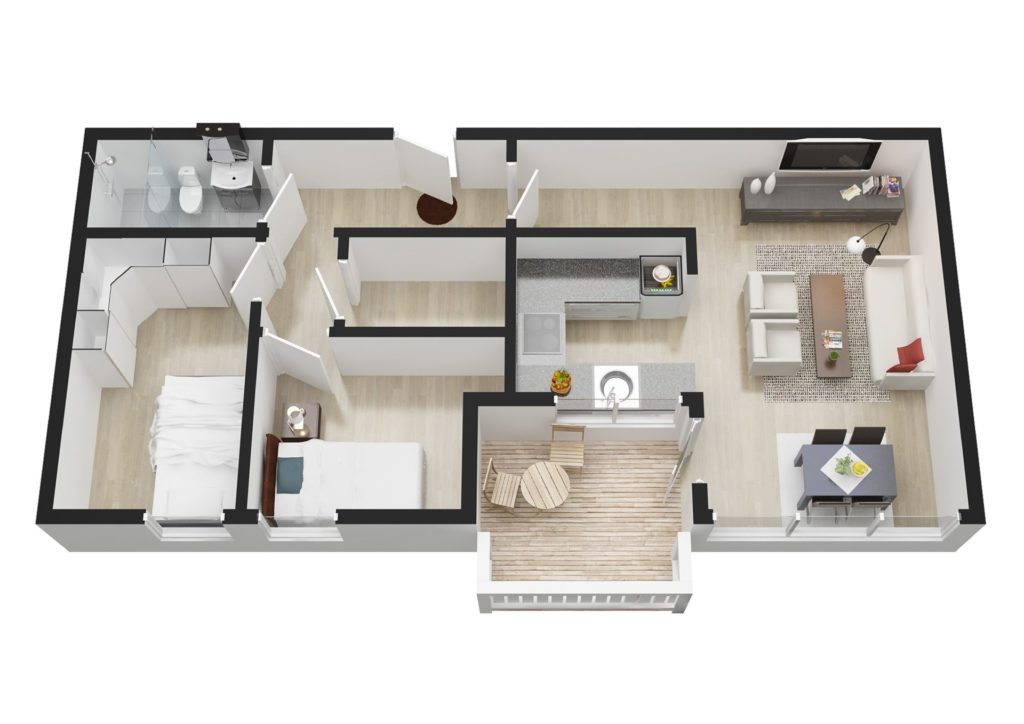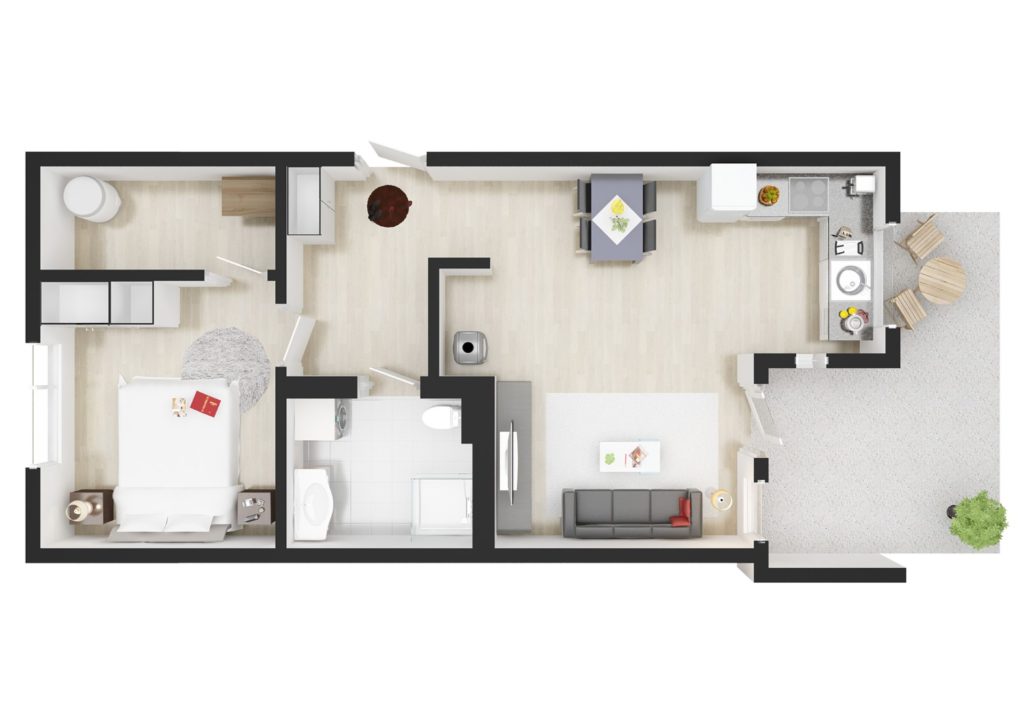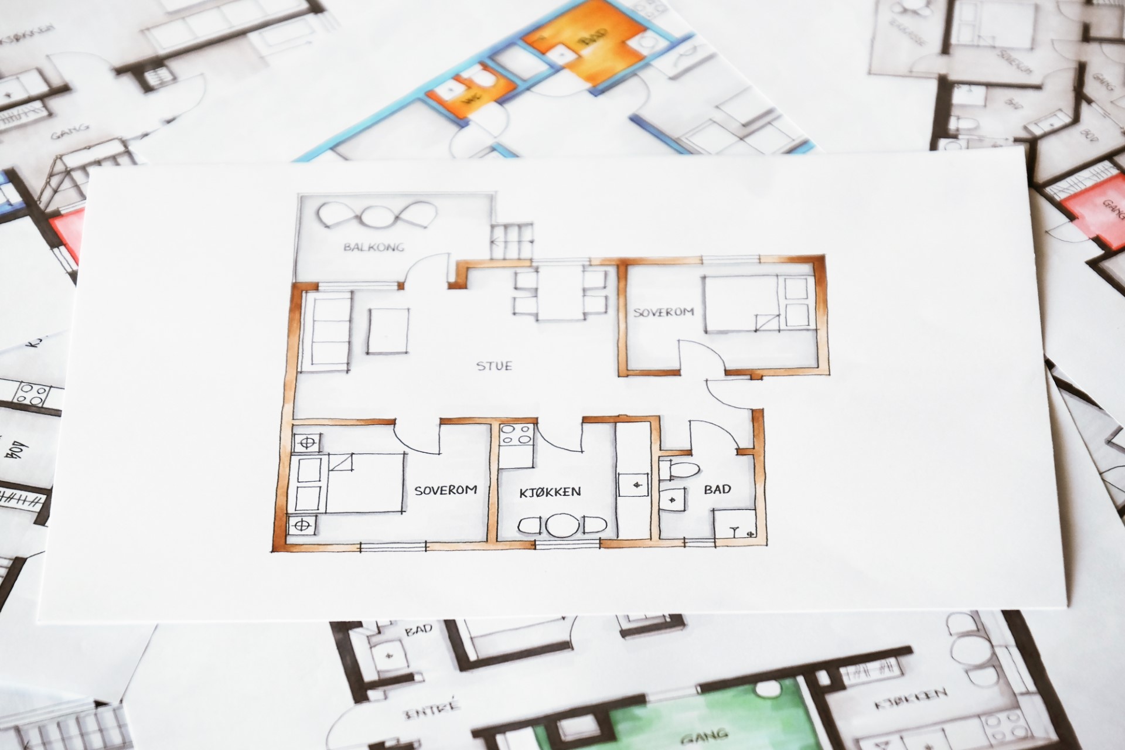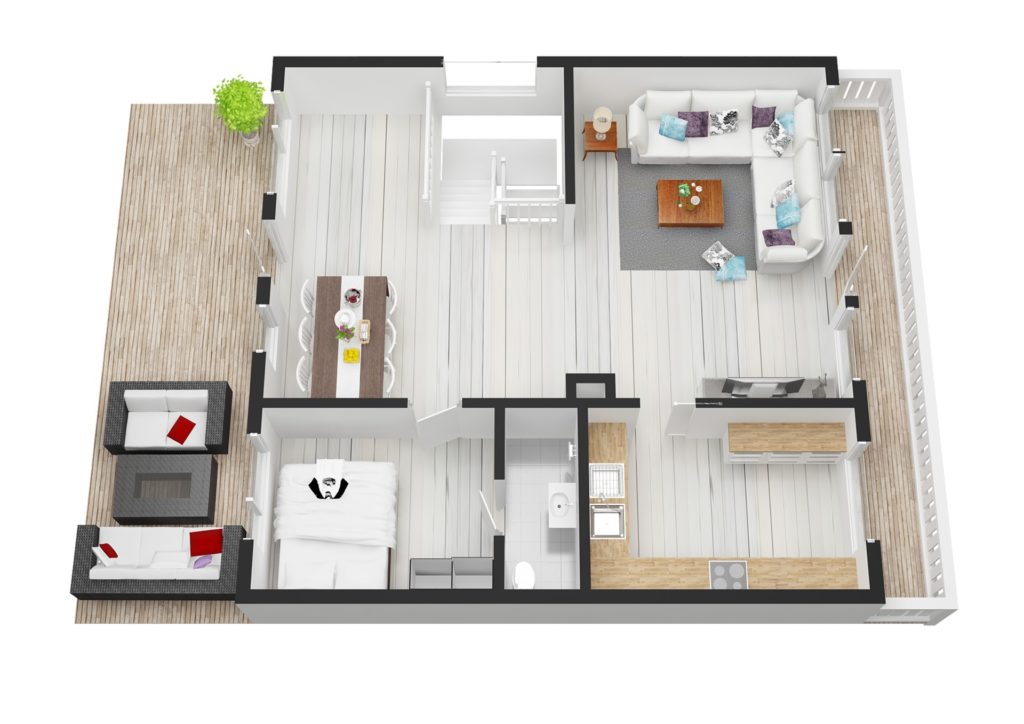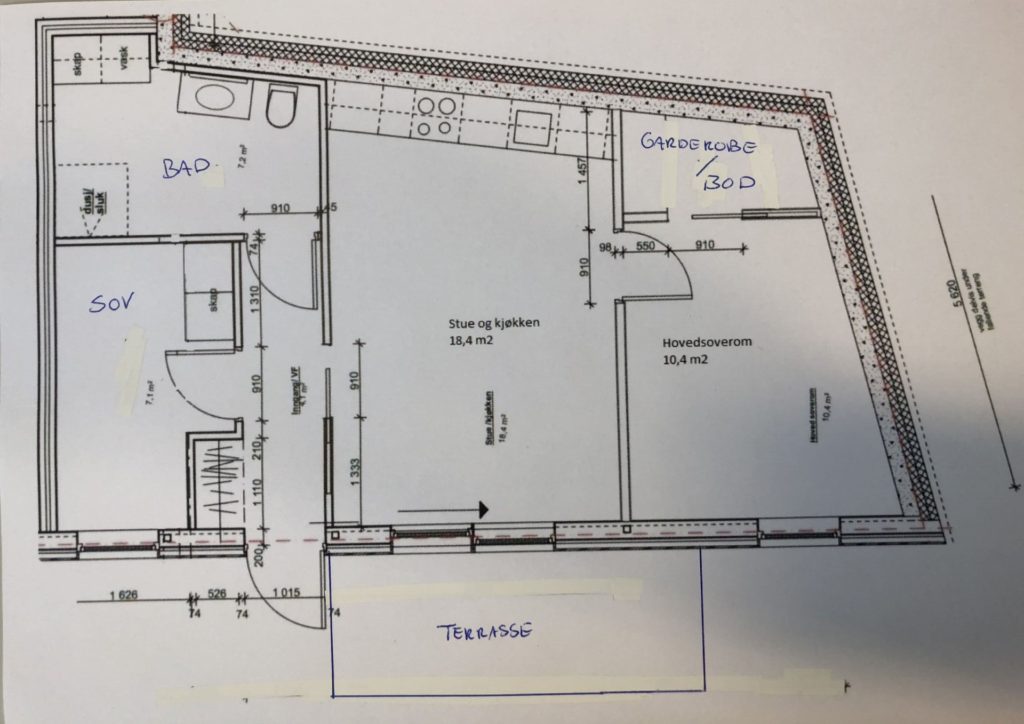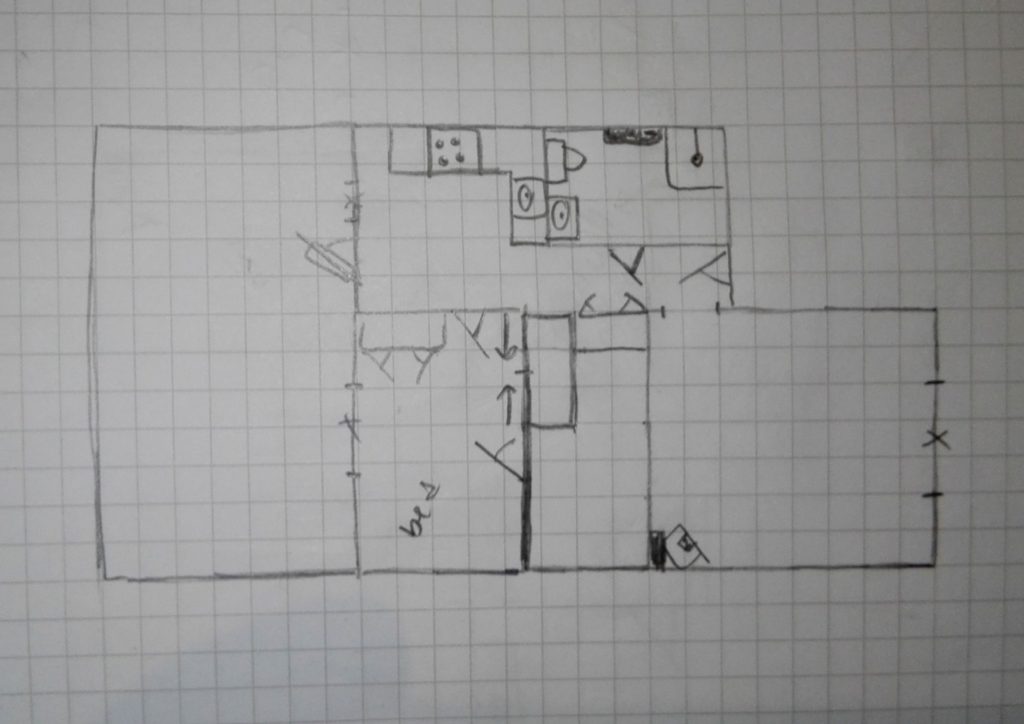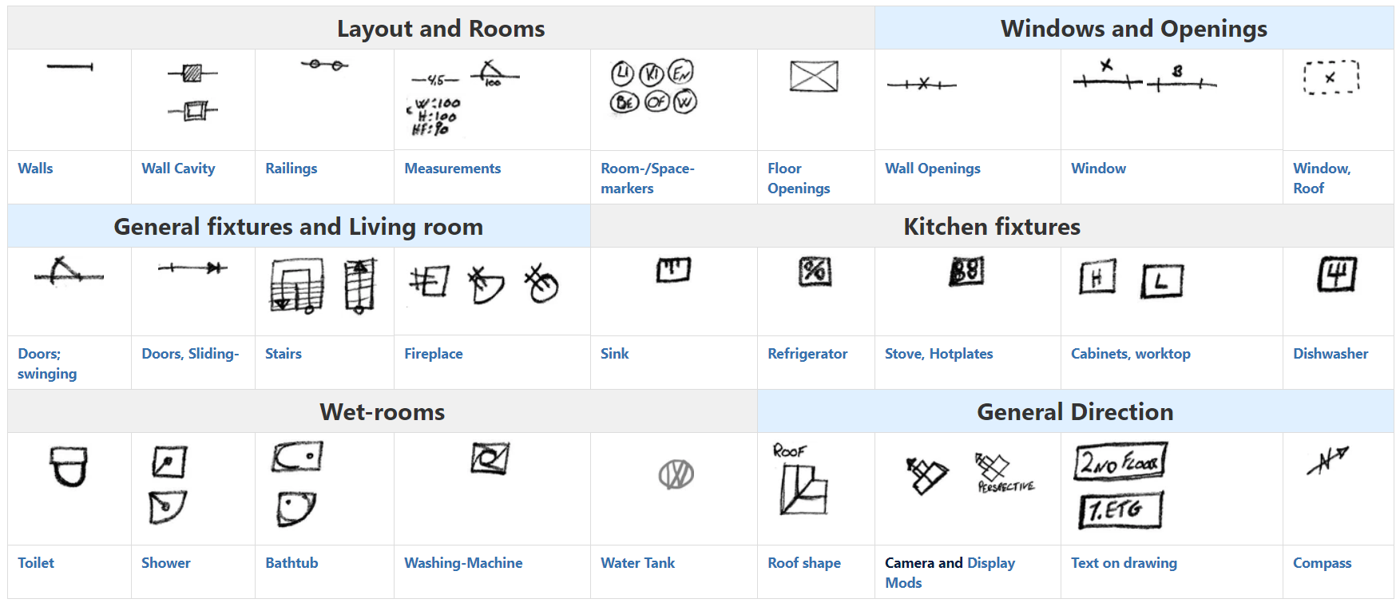Input Requirement
Use an existed floor plan: This is the easiest choice. Ask the home-owner or the agent if they have some old floor plan of the property, take a photo, or scan and send us. In such cases we simply
Draw a sketch: Use a grid paper, laser-measurer, pencil and eraser. Draw up the general layout of the property, and use the rest of the symbols to place all fixtures and details of the property. Use the symbol overview below.
To assist you with the sketching and finding symbols, we offer our Sketch-Template. Here you have a grid map and our current symbol standard listed.
The General Direction- symbols addresses matters that are not directly part of the floor-plan/ layout: roof-shape, render rotations and angle, extra text..etc.
We want to keep developing our symbol system, so send us any issue or suggestion that might promote its development and our collaboration.
